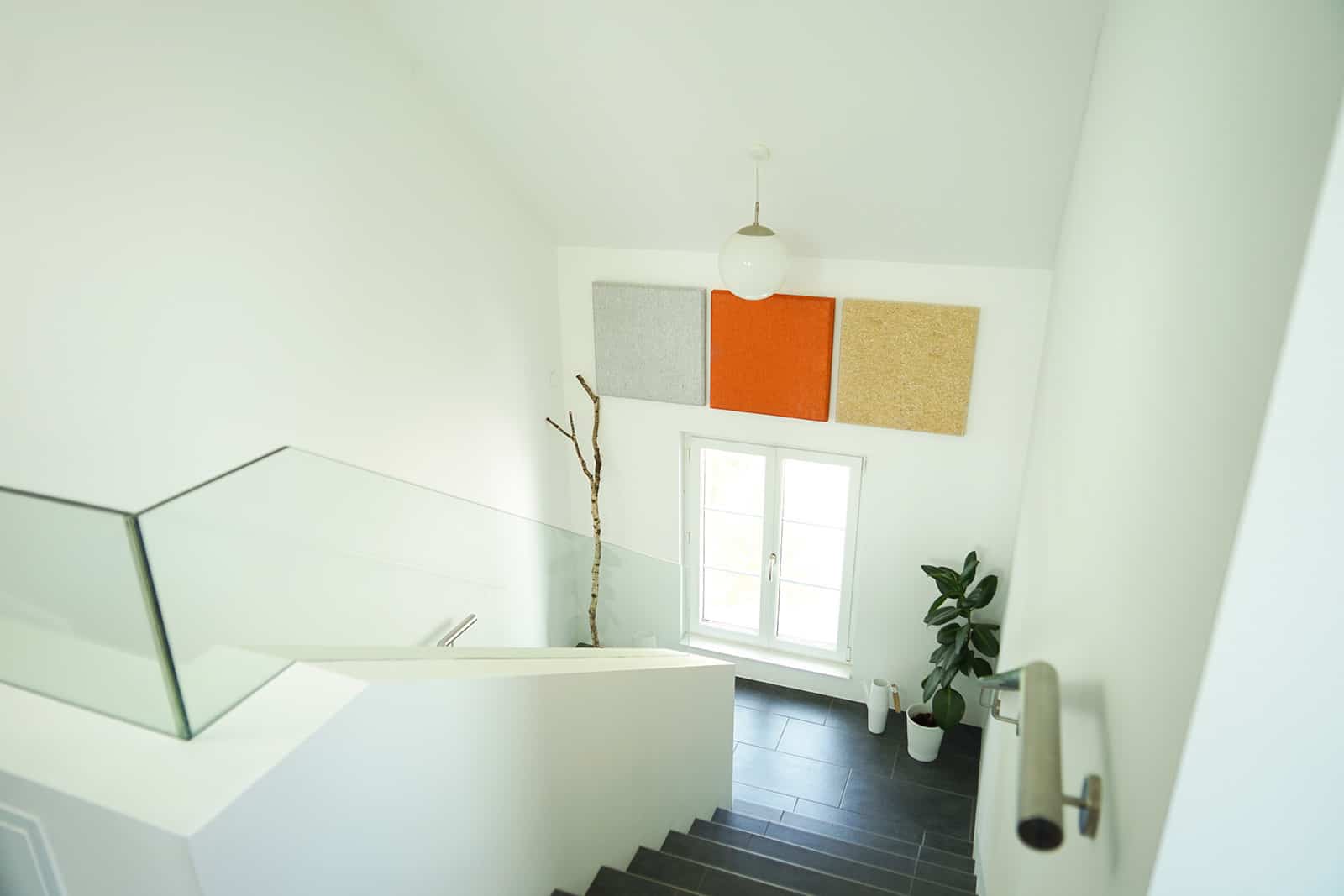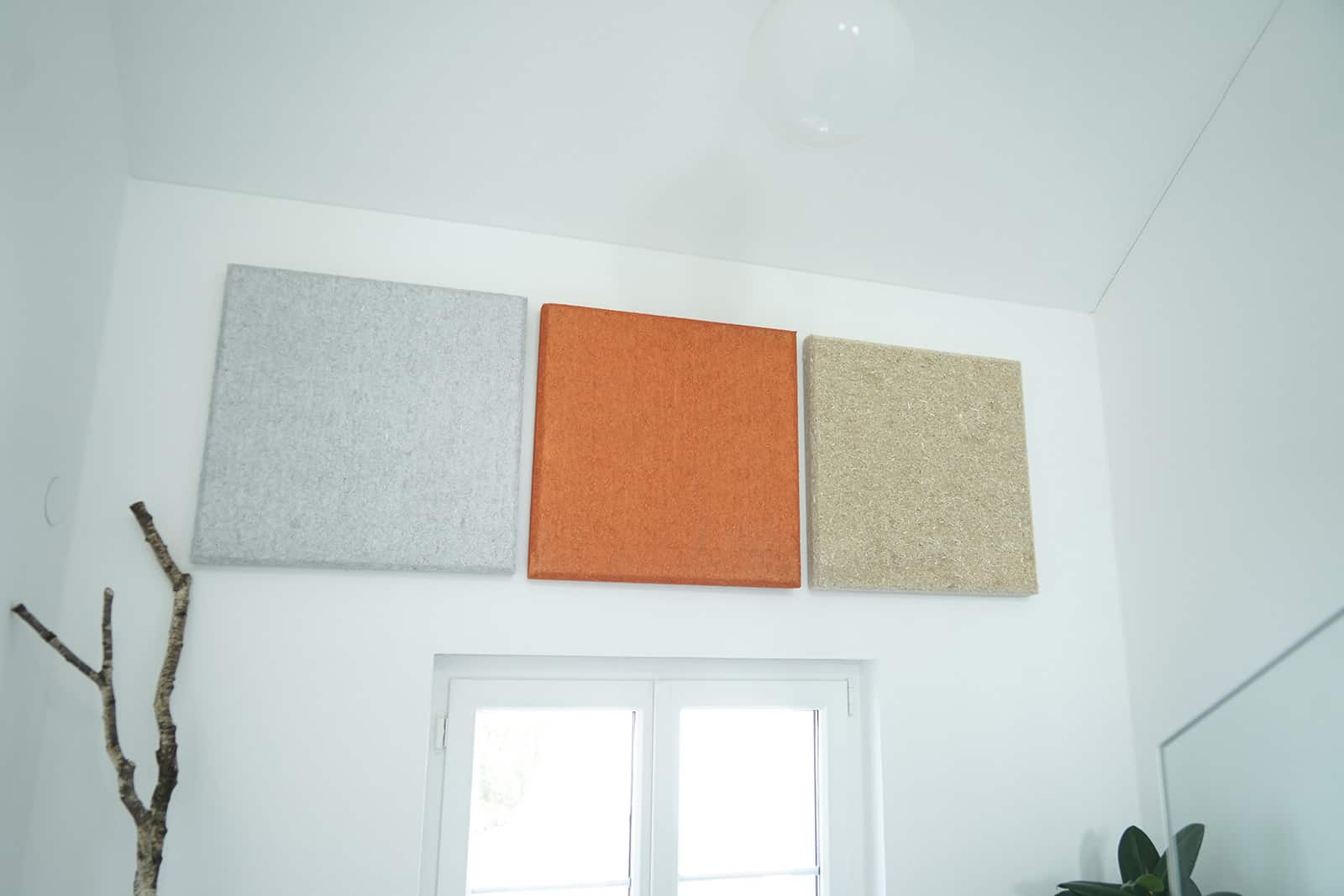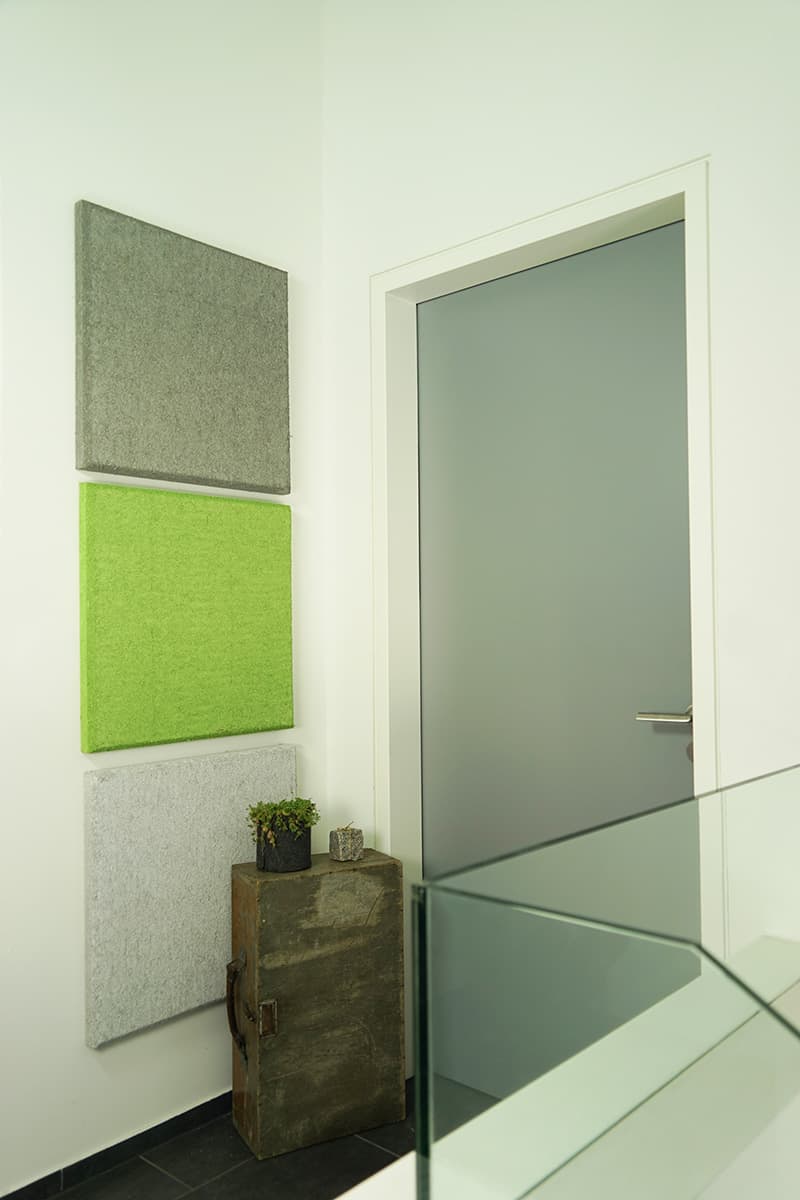Staircase in residential and commercial building with best room acoustics
- Office, Staircase / Stairwell, Living space
- Acoustic panel




Have you ever paid attention to the acoustics in a stairwell? From today on, you will do so again and again! Often enough, hallways and staircases are "neglected children" in terms of room acoustics and design.
The challenge of best room acoustics in the stairwell:
Open staircase in which the sound spreads from one floor to another
Room size:
12 m2 (footprint)
Product used:
SilentFiber Acoustic Panel
Colors:
Nature
Apricot
Green
Natural white
Light gray
Area of the absorbers:
2,4 m2 (6 plates)
More details on how the room acoustics in the stairwell were improved:
Staircases are very often designed as open spaces, where sound can spread from one floor to another and thus noise can be transmitted, for example, from the living room on the ground floor to the children's room on the 1st floor. By installing SilentFiber acoustic panels, the noise from one floor can be absorbed and does not have the possibility to spread to another room or floor. In addition, staircases and corridors are often known as high, bare rooms. Here, too, SilentFiber acoustic panels can provide a remedy and bring color into the room. This was also very successful in this project. Two problems could be solved with one product.



