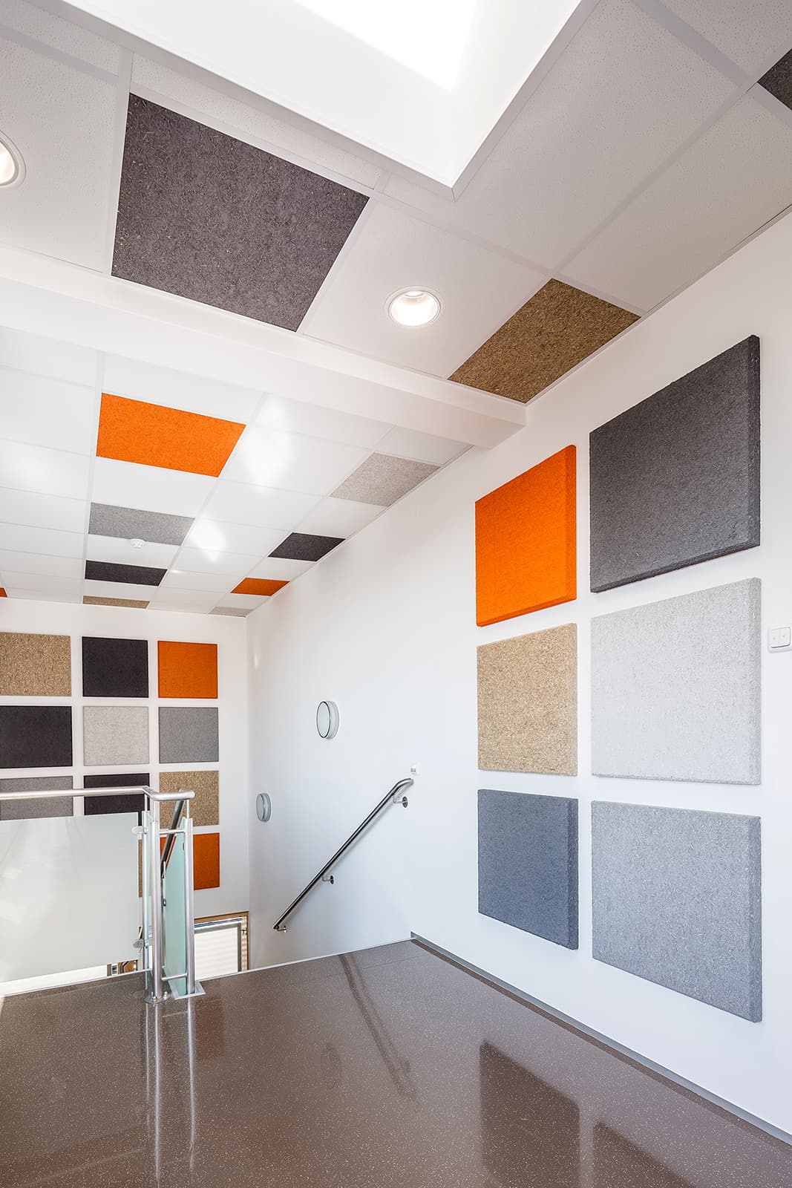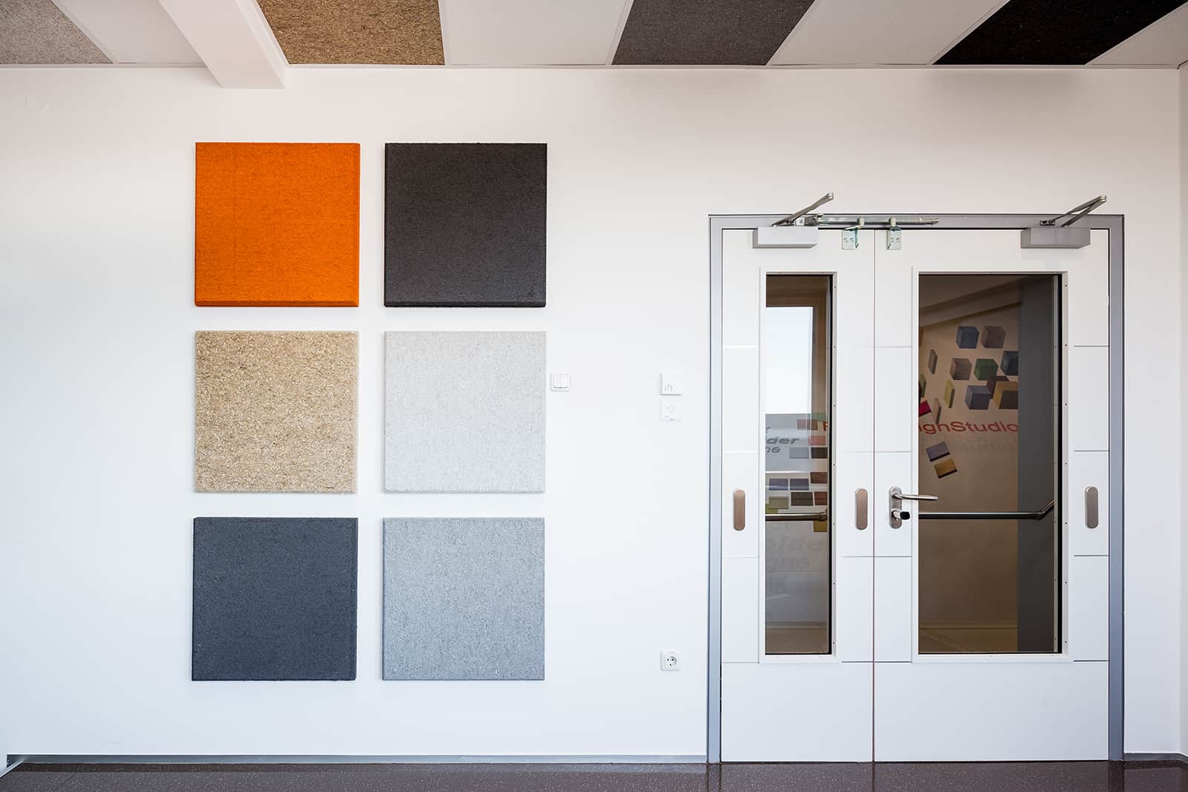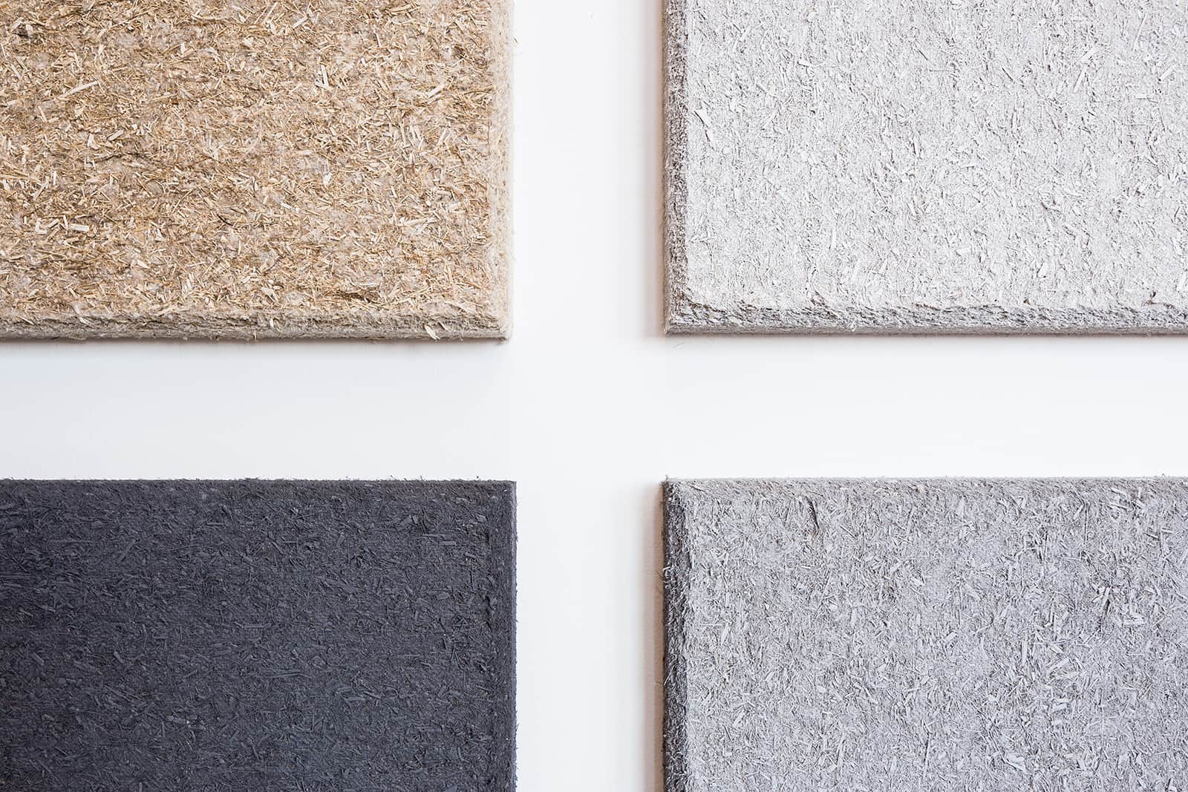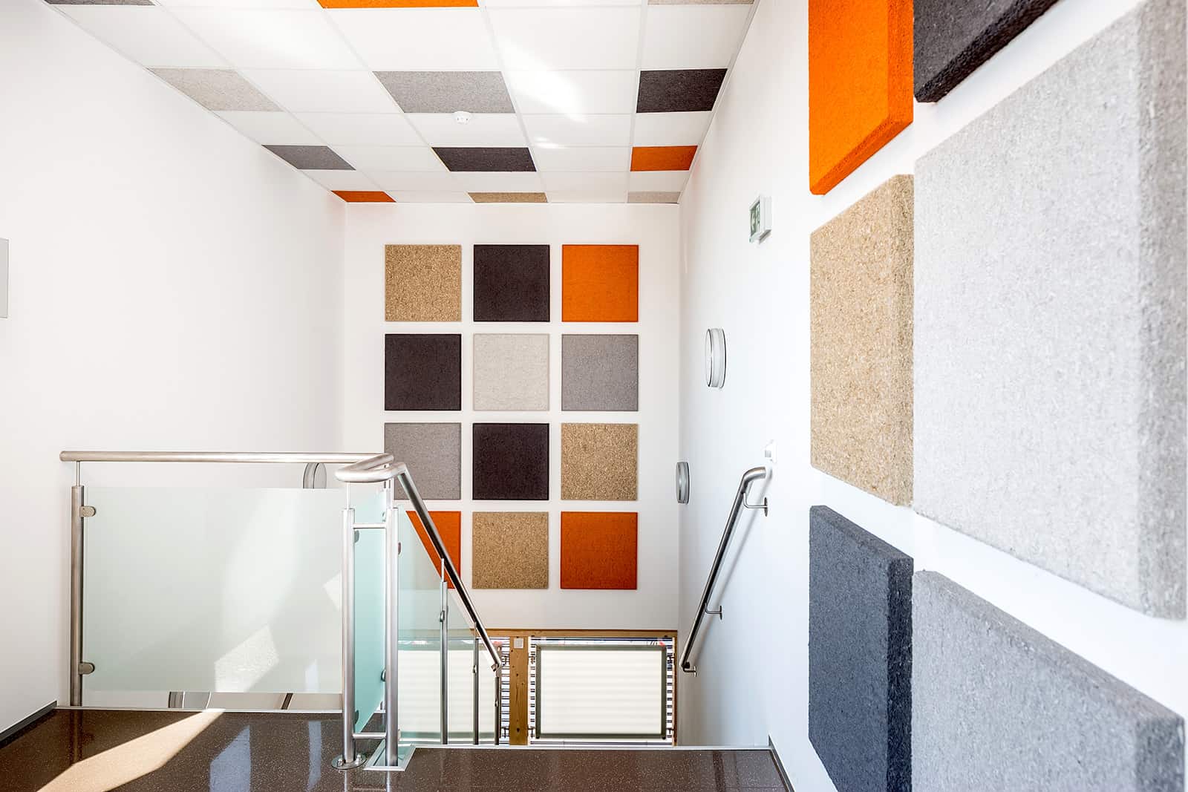Room acoustics in the office: Staircase office building/Upper Austria
- Office
- Acoustic panel, Grid plate
Large staircases in an office building very often leave a lot of room for design, but attention should also be paid to room acoustics. This object shows that the SilentFiber grid panel and the SilentFiber acoustic panel can also be used in combination. The reverberant, sober staircase was thus transformed into a stylish, room-acoustically optimized space.






The challenge of best room acoustics in the office:
Reverberant, sober staircase in an office building
Room size:
18 m2 (footprint)
Product used:
SilentFiber Acoustic Panel and SilentFiber grid plate
Colors:
Nature
Light gray
Dark gray
Apricot
Natural white
Area of the absorbers:
9,6 m2 SilentFiberAcousticPanels(24 panels)
16 m2 SilentFiberRaster Plates(42 Plates)
More details on how the room acoustics in the office were improved:
The stairwell of an office building in Upper Austria was very reverberant because the open construction on the first floor caused the noise to spread to the upper floors where the offices are located. This naturally had a negative effect on the working atmosphere and the employees' ability to concentrate. The special feature of this object is that SilentFiber acoustic panels and SilentFiber grid panels have been combined. In the existing grid ceiling, individual grid tiles were replaced with SilentFiber grid tiles in different colors to match the color scheme of the room to the ceiling and to give the grid ceiling more color. SilentFiber acoustic panels were glued to the walls in a colorful pattern. Especially in a sterile office building, such a colorful staircase provides a break. The acoustic problem was solved and the sound coming from the first floor into the offices is now absorbed by the SilentFiber acoustic solutions.

